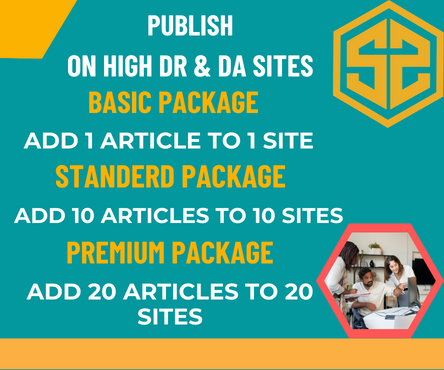A building permit drawing is crucial for gaining approval from local authorities to begin construction. Here are the essential components typically required: For more information please visit konstruktionshjalpen
- Site Plan:
- Shows the location of the building on the property.
- Includes property boundaries, setbacks, and any existing structures.
- Indicates the location of utilities, driveways, and landscaping.
- Floor Plans:
- Detailed layout of each floor, including walls, doors, windows, and major fixtures.
- Shows the dimensions of rooms and the arrangement of spaces.
- Includes symbols for electrical outlets, light fixtures, and plumbing.
- Elevations:
- Exterior views of the building from all sides.
- Illustrates the design, materials, and heights of the building.
- Shows the relationship of the building to the ground and surrounding structures.
- Sections:
- Cross-sectional views through the building.
- Demonstrates the structure of walls, floors, and roofs.
- Provides information on ceiling heights, floor construction, and building materials.
- Details:
- Enlarged views of specific construction elements like windows, doors, and stairs.
- Shows how different parts of the building fit together.
- Includes information on materials and construction techniques.
- Structural Drawings:
- Details the building’s structural framework, including beams, columns, and foundations.
- Shows load-bearing elements and how they are supported.
- Mechanical, Electrical, and Plumbing (MEP) Plans:
- Mechanical: Heating, ventilation, and air conditioning (HVAC) systems.
- Electrical: Wiring, outlets, switches, and lighting.
- Plumbing: Pipes, fixtures, and connections.
- Compliance and Code Information:
- Documentation proving adherence to local building codes and regulations.
- May include energy efficiency requirements and accessibility features.
- Permits and Approvals:
- Any required permits, approvals, or certificates related to zoning, environmental impact, or special considerations.
These components together provide a comprehensive view of the proposed construction and ensure that the project complies with local regulations and safety standards.

